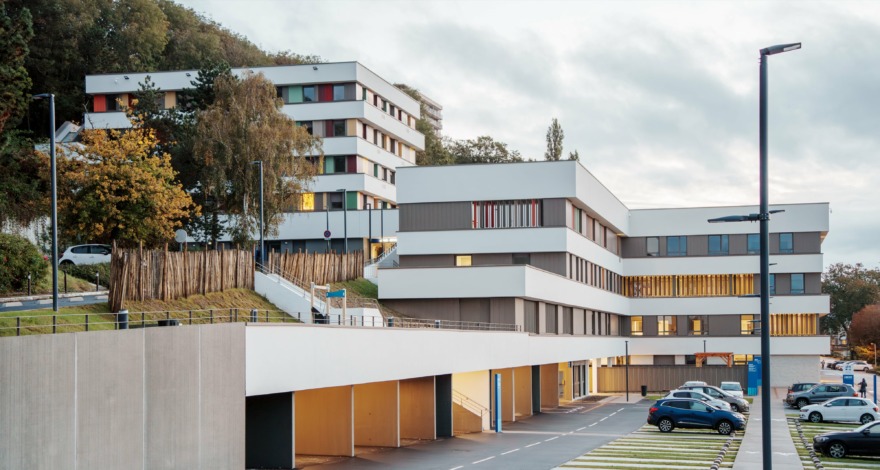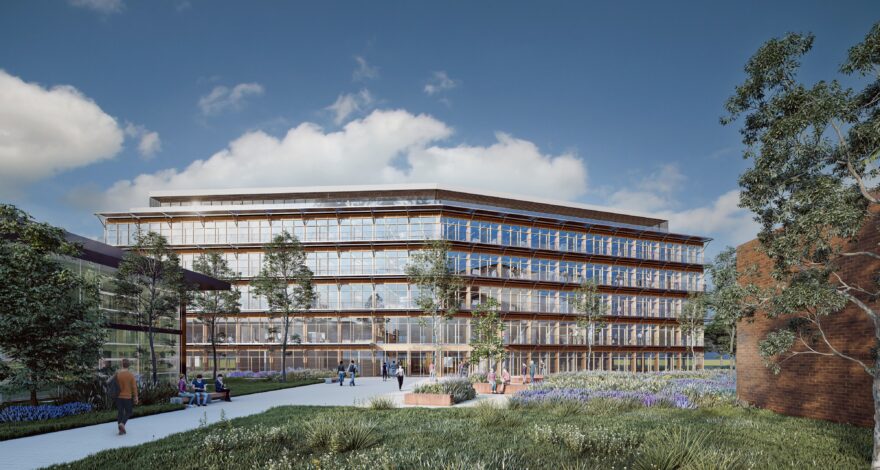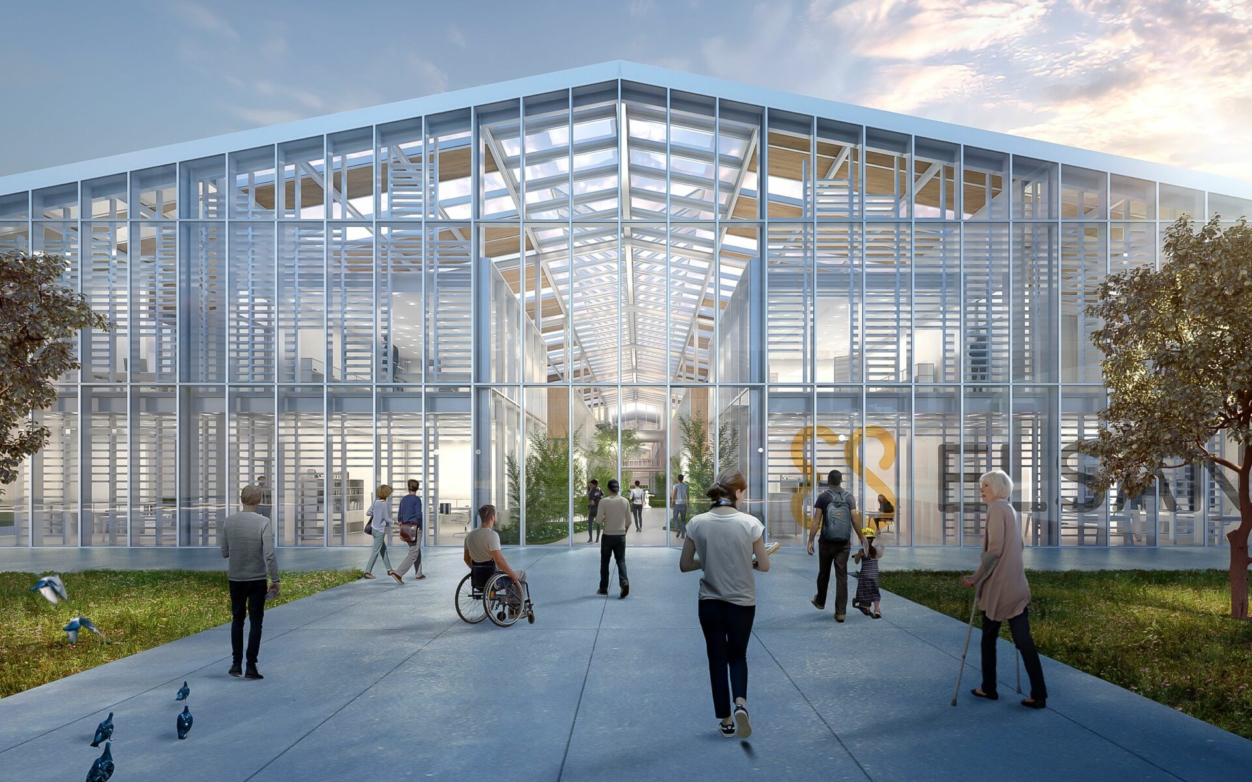
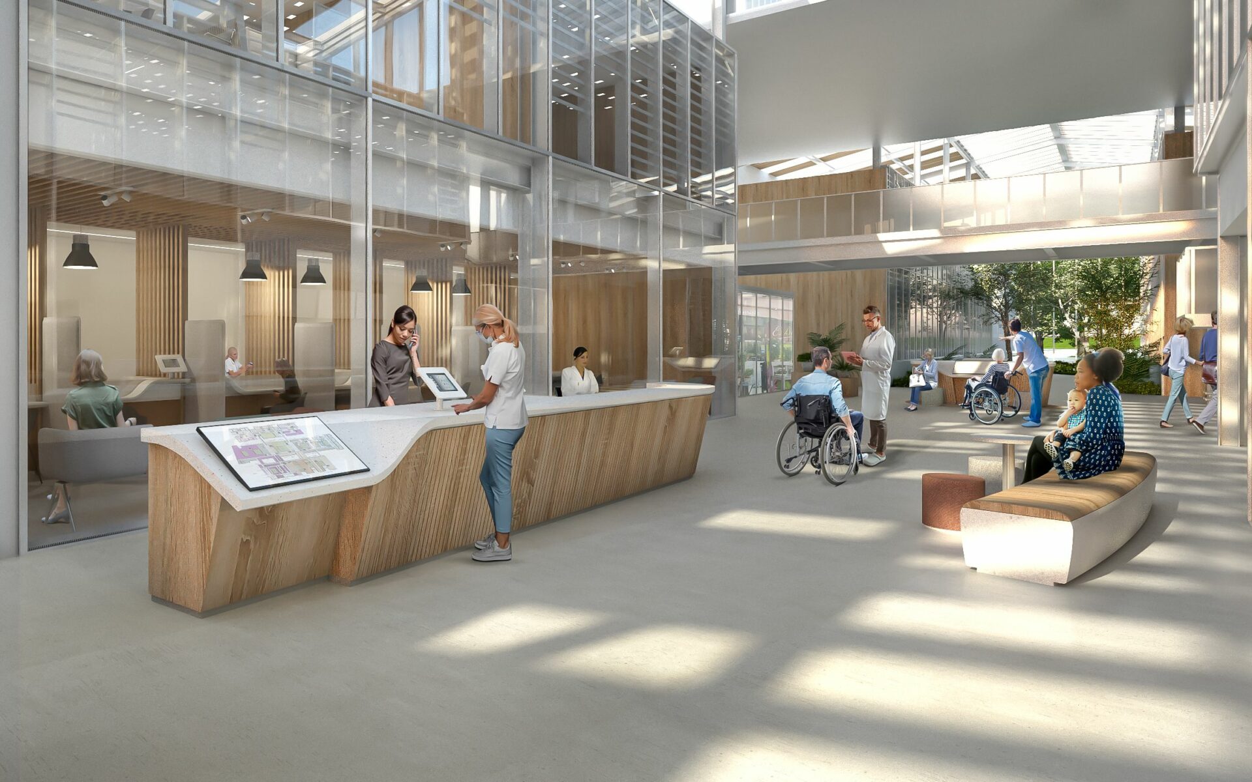
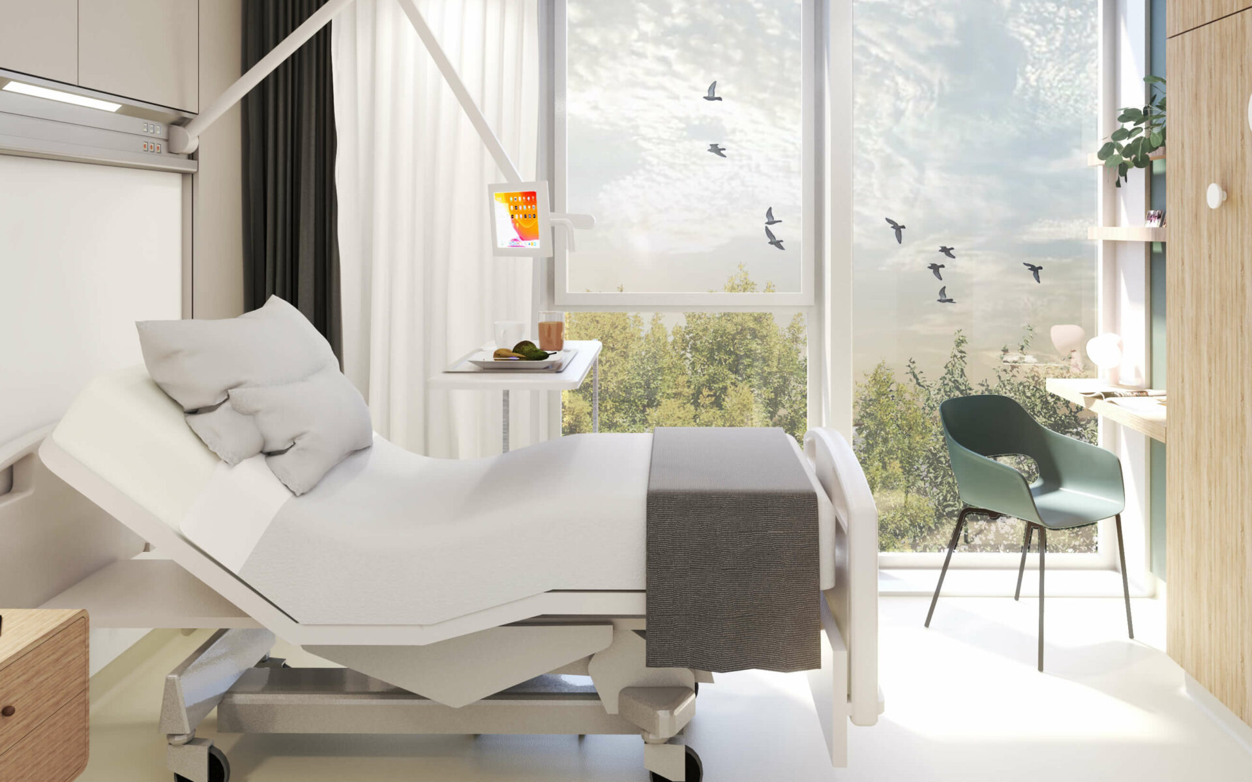
Clinique de Metz
Merger of two private clinics in a warm, aesthetic, and calming environment.
To envision this future clinic with 380 beds, Patriarche focused on promoting both physical and emotional well-being throughout the patient care journey — from leaving home to returning after treatment.
The proposed architecture places the individual at the heart of the building, with a human-scale design that fosters a sense of domesticity, helping to reduce stress and anxiety.
The first step of the patient journey begins in “The House,” a welcoming building with transparent walls. Designed as an “active heart” that breaks away from traditional hospital codes, “The House” brings together retail spaces, dining areas, digital information points, and various specialized consultation rooms.
Outpatient care and hospitalization are organized within a “Hotel,” where the patient pathways are designed around soothing atmospheres and constant interaction with greenery, centered around “green rooms.” Nature’s healing power guides a sensory experience that encourages patient autonomy.
Technical facilities are housed in a third building, where access and connections are optimized to streamline workflows and support excellence among healthcare professionals.
Digital services enhance the architecture by offering greater autonomy and well-being for patients through dedicated applications.
Client : Elsan Group
Location : Metz, France
Size : 35 000 m²
Status : Competition
Date : 2020
Key points
- Scalability.
- Smart Hospital.
- A hospital district urban design.
- Prefabrication and modular construction.
Environmental perfomances
- Optimisation of energy consumption.
- Biodiversity.
- Healthy materials.
- Rainwater harvesting.
- Photovoltaic farm.
- Water-saving equipment.
- Reduction of carbon impact.
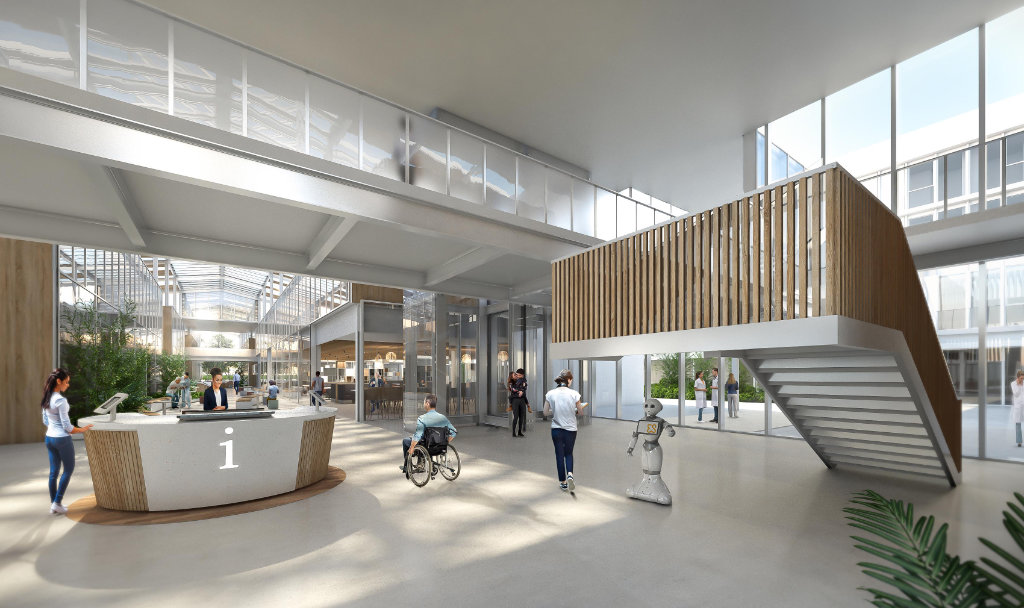
Design Intentions – Guiding Principles
The clinic is organized around three buildings, each with complementary functions and its own distinct atmosphere.
“The House” brings together reception and dining areas. This is where patients arrive, wait, and enjoy moments of leisure. The layout and ambiance are designed to be warm and welcoming, encouraging interaction and connection.
“The Hotel” houses the medical rooms, designed as cozy, reassuring cocoons. It also includes consultation areas and laboratories, all arranged to support comfort and serenity throughout the patient’s stay.
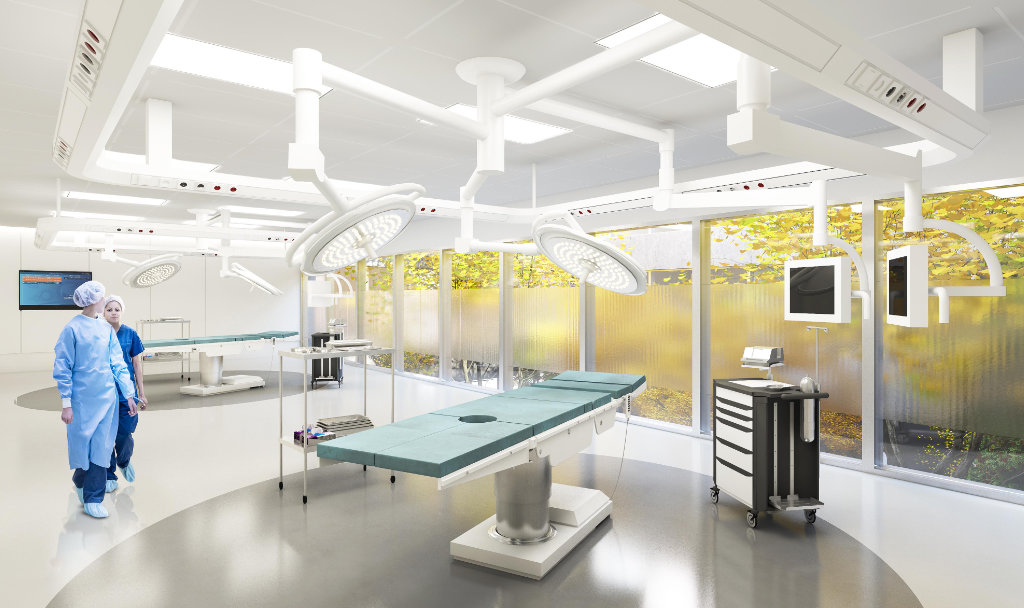
“The Platform” is the building dedicated to operating rooms and emergency services. It is designed to ensure optimal flow circulation and maximize efficiency in both movement and work processes.
The spatial organization of these three buildings allows part of the clinic to be “de-hospitalized,” creating a stress-free zone for patients and integrating the medical facility into the urban fabric. Colors, materials, lighting, and furniture reinterpret the codes of the hospitality industry.
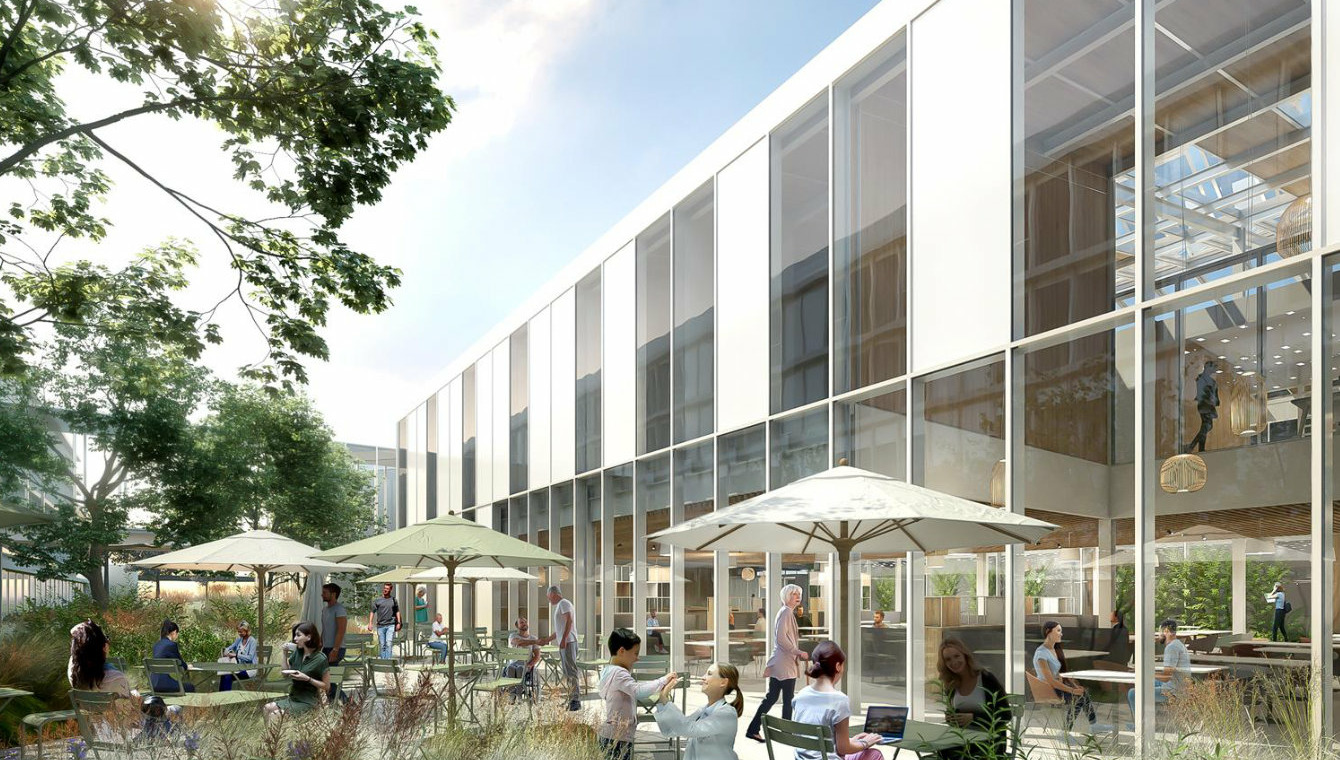
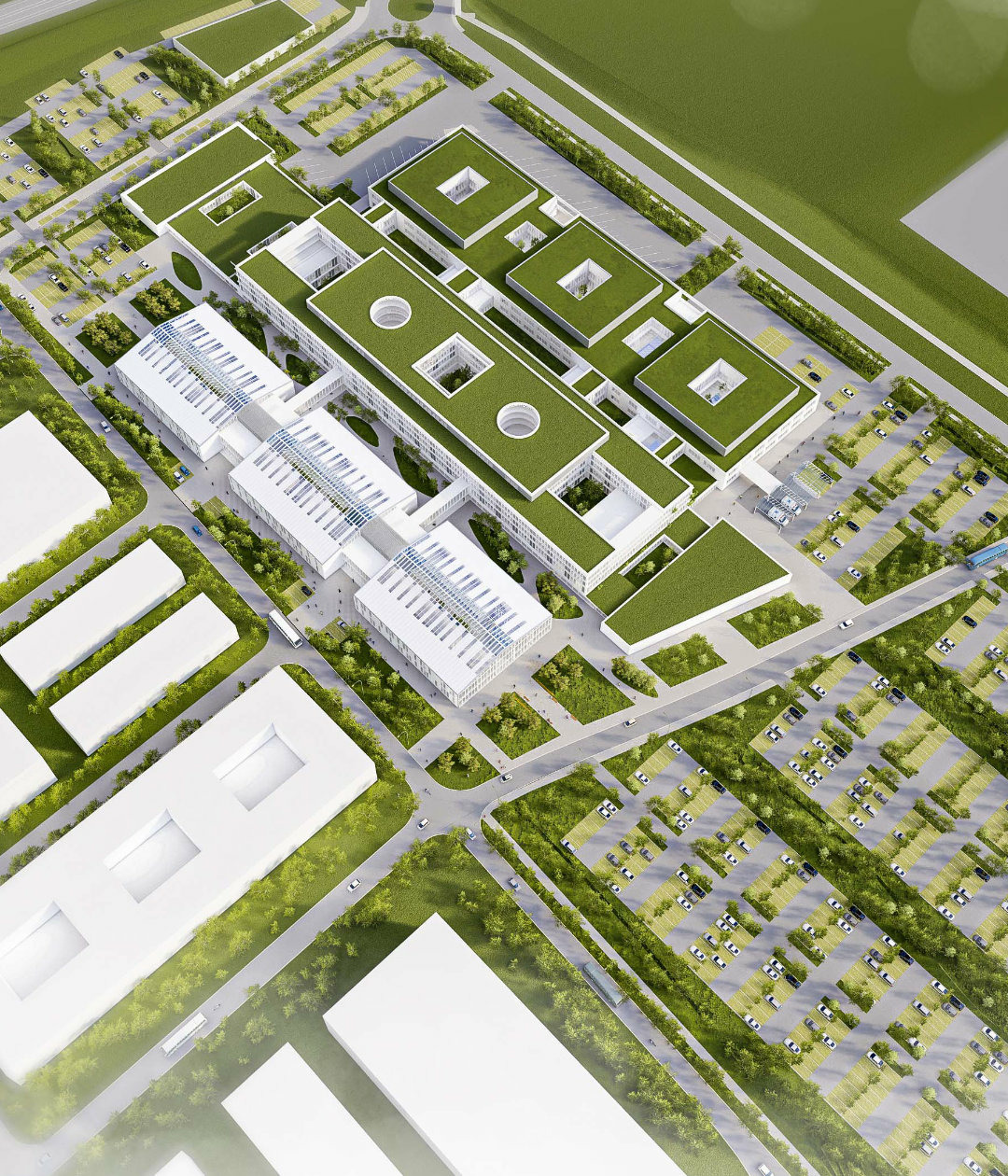
Urban and Landscape Concept
A fragmented healthcare urbanism, better integrated into the city and scaled to human dimensions. Comfortable transitional spaces help reduce stress. A direct encounter between the patient and nature.
A smart and connected clinic where people remain at the center of digital innovation.
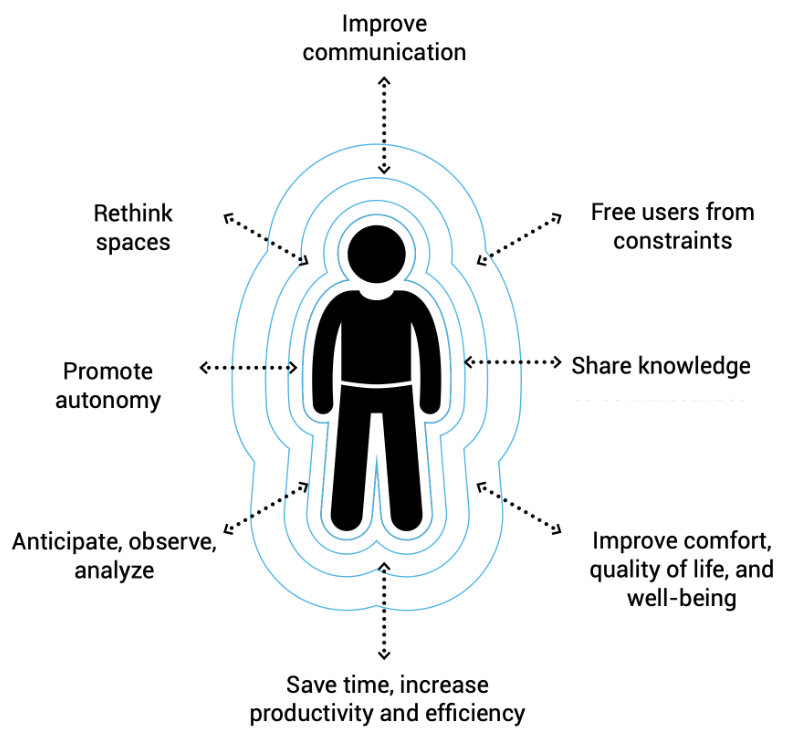
Smartbuilding and digitalization
The clinic’s digitalization is built on several key systems: a Building Operating System (BOS), a multi-service controller system with indoor geolocation, a connected and scalable security system, and full connectivity.
To achieve the 3-star level of the “Ready 2 Services” certification from the Smart Building Alliance, integrating a BOS is essential. This platform enables all building systems to exchange structured data—both among themselves and with future service applications.
Indoor geolocation (via Wi-Fi access points and Bluetooth beacons), multi-service controllers (lighting, HVAC, blinds), and sensors (presence, brightness) simplify daily life for all users. Features such as self check-in, pagers, touch terminals, and real-time guidance help streamline the patient’s arrival experience.
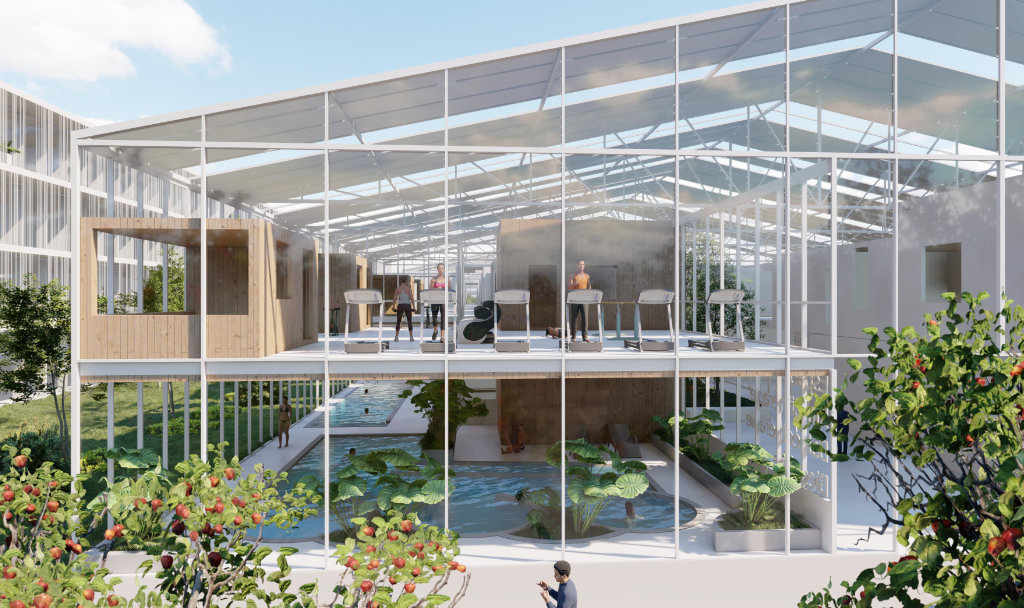
Sustainable Design and Resilience
Scalability
At the site level, the buildings are positioned to accommodate various future extensions. At the building scale, the structural grid, open floor plates, and column/slab system allow for highly flexible spatial configurations.
Circular Economy
By prioritizing prefabrication, modular construction, and collaboration with local businesses, the project puts circular economy principles into practice.
A building designed to adapt to change, evolve toward new uses, or respond to a pandemic crisis.
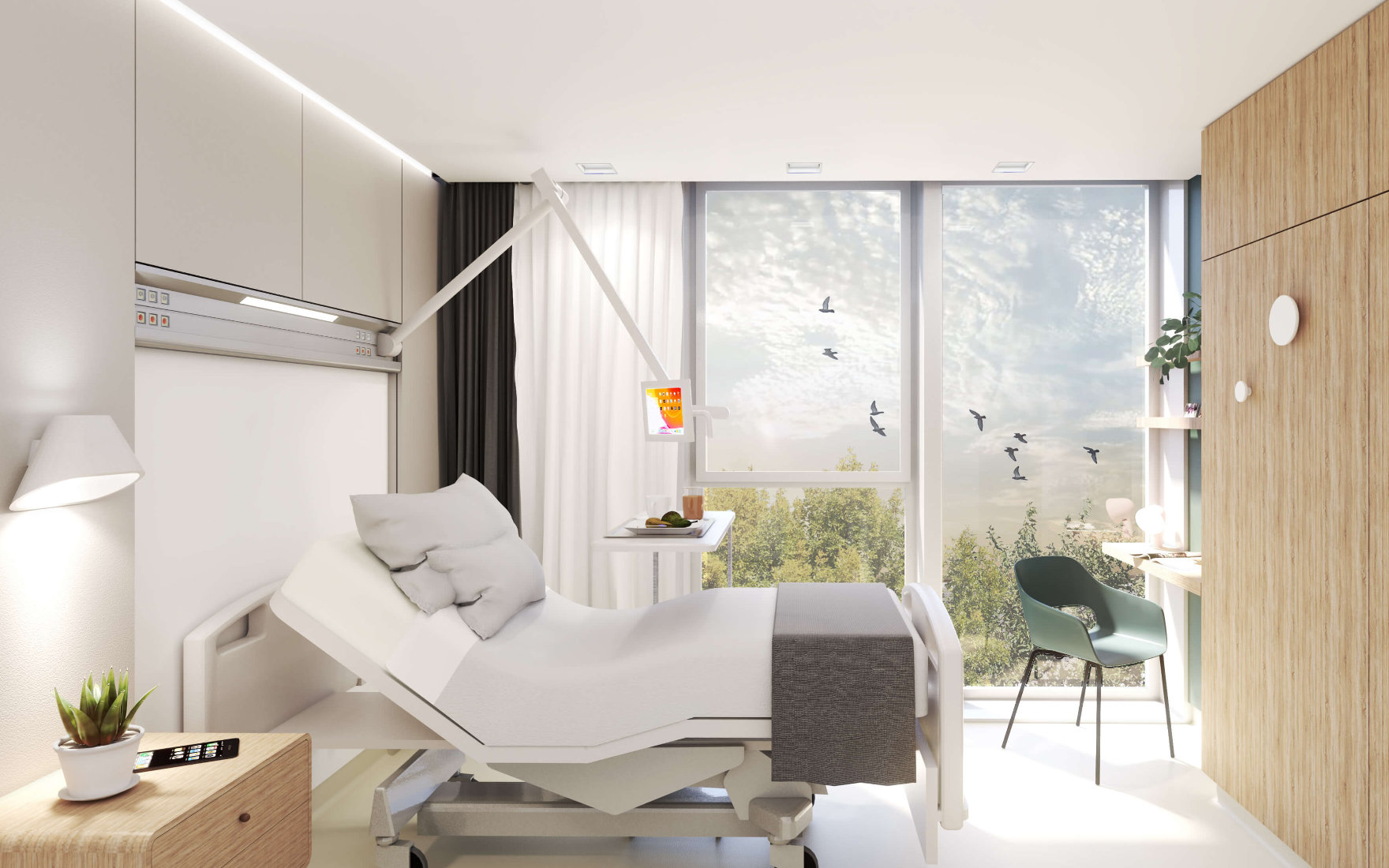
Team
Patriarche (Architecture, Interior Architecture, MEP Engineering, Environmental Quality, Cost Management, BIM, Urban Planning, Landscape)
Partners
OTE Ingénierie, Gamba, Hospi Coach, Adopale, Convergence
Credits
3D visuals : ©Patriarche
